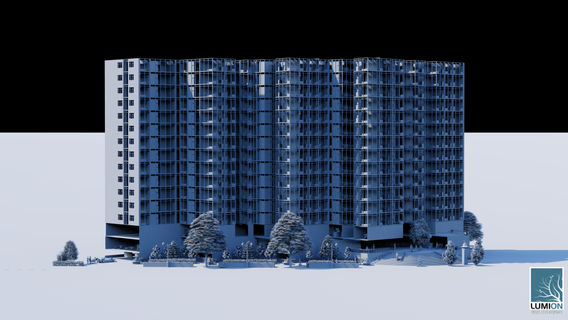The Standard - Group Project
(Group Project)

3D Renders
3D Render - Street View
Section Prespective
The Standard is a 15 floor residential building located in downtown State College. Residents can exit the residential floor to commerial area to the 1st floor (right arrow) and exit to main entrance at the ground floor (left arrow).
residential Egress
Commerial egress
On the 1st and the ground floor is the commercial area. Customer can take the escalator in the middle of the shopping mall travel from 1st and ground floor. There is also a elevator for 1st to ground floor for ADA use.
Parking Lot
Underground 3 levels parking lot is built for residents and visitors.

Mix-used building

Building and site analysis
The Standard vision is to promote energnetic and young. It is a mix used residential building.We set the commerial firdt entrance at the corner of S Athernton and College Ave where we can do advertising to attract more people to visit. We lift up a level for stairs lead visitors to the entrance. The purpose of this is to solve the uneven level, but also build a high-end design shopping center for the lower levels. Our idea is create a prosperous pavilion for student to gather.







